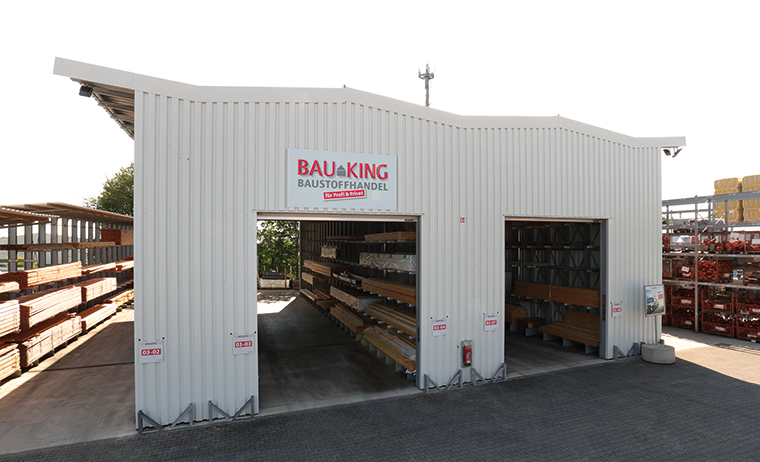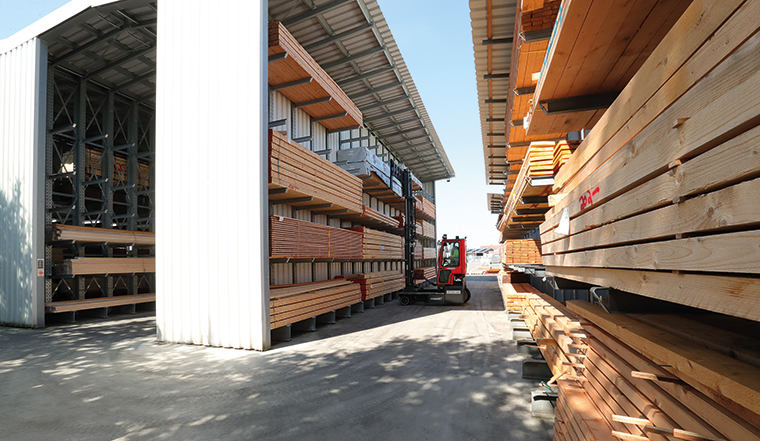As part of a merger of two locations, Bauking reorganised the storage of its timber products at its Lorup site. In a new Ohra rack clad building built from cantilever racks, the customers of the building materials retailer can now find all timber goods centrally in one place.
The racking system also offers significantly more storage capacity, so that Bauking can also stock a larger number of different items. To drain the outdoor storage area safely, the floor slab on which the building stands has a slope of 0.7 per cent in two directions. Ohra compensated for the slope by fixing the cantilever arms in a narrow grid of holes and a special, flexible roof construction.

Distributed storage, limited capacities
Before the reorganisation of the storage area, the timber products in Lorup were stored in different areas of the site, some in the main building and some outside, unprotected from the weather. The length of the stored beams and battens was limited due to the storage space situation, and the storage capacities were almost exhausted.
More items protected from the weather in one place
To provide its customers with a better overview and faster access to the timber goods, Bauking decided to store all timber goods centrally at the site in the new rack clad building. A building of this type, in which the racking acts as a load-bearing structure for the roof and walls, is significantly more flexible and less expensive than a classic warehouse building. Bauking planned a building constructed from three rows of cantilever racks, each around 20 metres long. The cantilever racks, which are over 7.8 metres high, are equipped with up to seven storage levels.

Flexible roof construction
The runs of racking are aligned along a gradient direction. Since the cantilever arms of the Ohra racks are clipped in and Ohra uses a small arm pitch, the arms were able to easily compensate for the height difference of about 14 centimetres along the racking length. To compensate for the second slope in the transverse direction to the rows of racking in the roof construction, Ohra utilised a variably designed roof ridge. Here, the roof arms of the racks are not connected to each other, but there is a gap of about 10 centimetres between them. It is covered by a flexible ridge cap so that the inside of the unit remains dry. This ridge solution not only compensates for the difference in height between the rows of racking, but also guarantees that vibrations and stresses that arise, for example, during storage, are not transferred from one row of racking to the other. This protects the roof structure from damage.
Wider product range for customers
The new racking hall for timber goods enables significantly more efficient logistics processes at the Bauking site in Lorup. Customers can access a wider range of products; for example, items up to 13 metres long can now be stored without any problems. Due to the central storage of all timber goods in a cantilever racking system, customers receive the desired goods in a shorter time.
+49 2237/64-0








